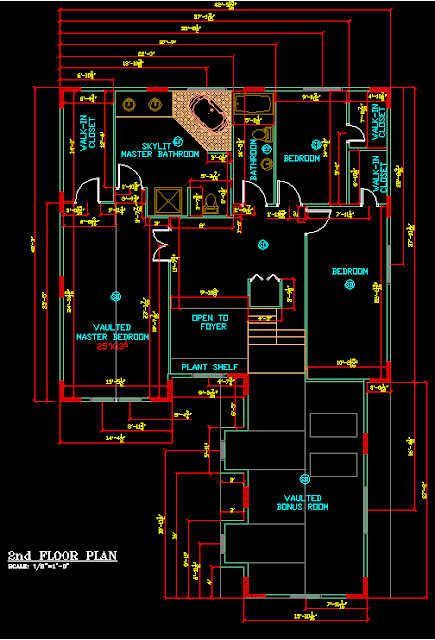Taught by Brian Allen, we went through two courses specifically focusing on Architectural Design and Drafting. During our first course we used AutoCAD with an blocks and a well designed template file to create home drawings. During our second class, we used Revit with downloadable blocks and add-ons to create a Baseball stadium.
Below are the two Architectural Projects I completed in both classes. CAD software used in the following drawings: Revit 2012-2013 & AutoCAD 2011-2013. Enjoy!
For the creation of our first house we used AutoCAD with preformed blocks for: counters, chairs, doors, window and more. Our first goal was to insert walls where we needed them to be, being careful to take exact measurements for the outside walls.
Next, we created a foundation for those walls to be placed upon. We took the standard measurements for a foundation, traced a line around the outside perimeter of our home wall and adjusted this measurement to the our foundation.
Our next step was to create a floor plan with added bracing. we placed our bracing approximately 18" apart running the length of our house. We then added in floor posts, joists, and more to make sure the home could be held up.
After that, we added: inside walls, windows, doors, appliances, and labeled each room.
Next we added a second floor. We carefully placed it so that it would work with the first floor and that the stairs would line up properly. After labeling and adding appliances to the second floor we then started on a roof plan. Our roof plan included making gables, long lengths, and for some window gables.
After we put on the roof we took side views of how our home would look with inserted windows, walls and doors.



What’s up, after reading this remarkable post i am too happy to share my experience here with mates.
ReplyDeleteStructural Design And Drafting