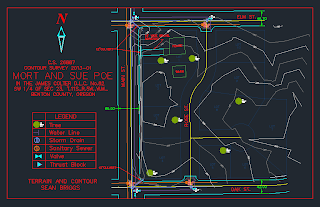Civil Drafting
Civil Drafting continues to be an important part to our country's infrastructure. My Civil instructor, David Kidd taught 4 classes on Surveying & the accompanying Civil Drafting. Each class was extensive; covering modern techniques and processes.
Below are some of the Civil Drawings I have completed in the past few years. CAD software used in the following drawings: AutoCAD 2011-2013 & AutoCAD Imperial 2012. Enjoy!
Garden View Project
Below are drawings of a neighborhood created with real points derived from real measurements. These points are recorded with surveying equipment and then imported into an AutoCAD Imperial dwg file. This raw data is then transformed into usable data that is used to design neighborhoods and other civil projects.When we designed this neighborhood on AutoCAD Imperial we first started by importing many points. These points were derived from the following equipment, and surveying.
This is the plot outline with D.L.C. reference, legend, and curve table.
Same plot sectional with pronounced relief features and legend.
Plot overview with utilities.
Water: (purple)
Sanitary Sewer: (orange)
Storm Drain: (blue)
TOC: (green)
Same view as above with added: legend & multi-street crossections. Used to show street grade and TOC references.
Sanitary Sewer and Storm Drain layout of Rose St, with distance, elevation, and piping equipment used.
Same description as above (Tulip St.)








No comments:
Post a Comment